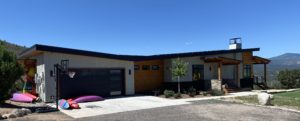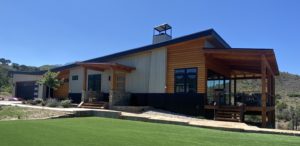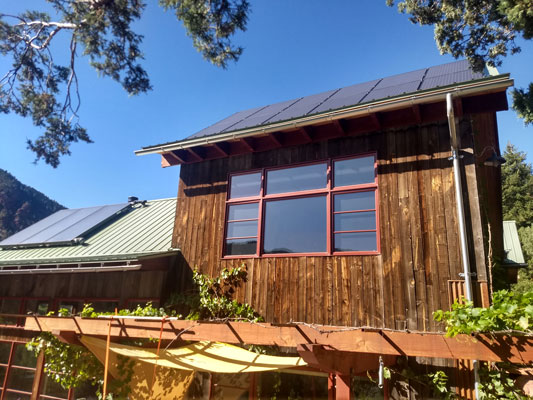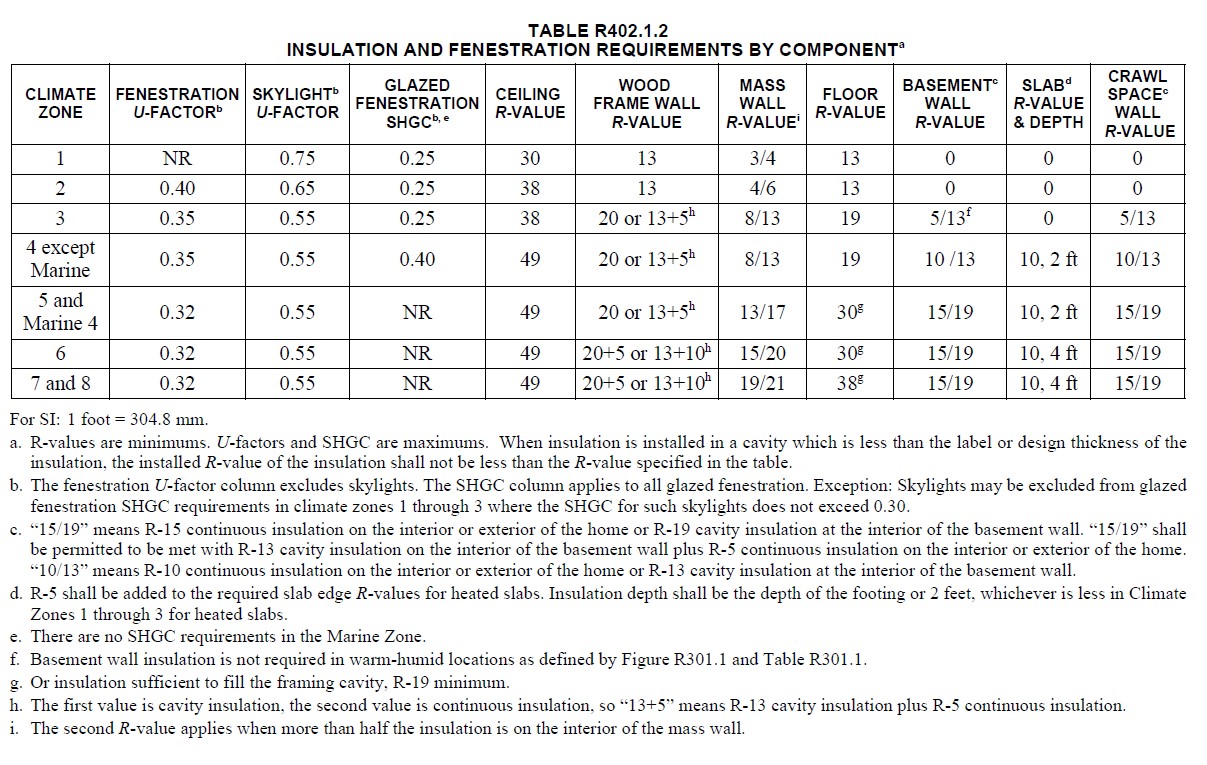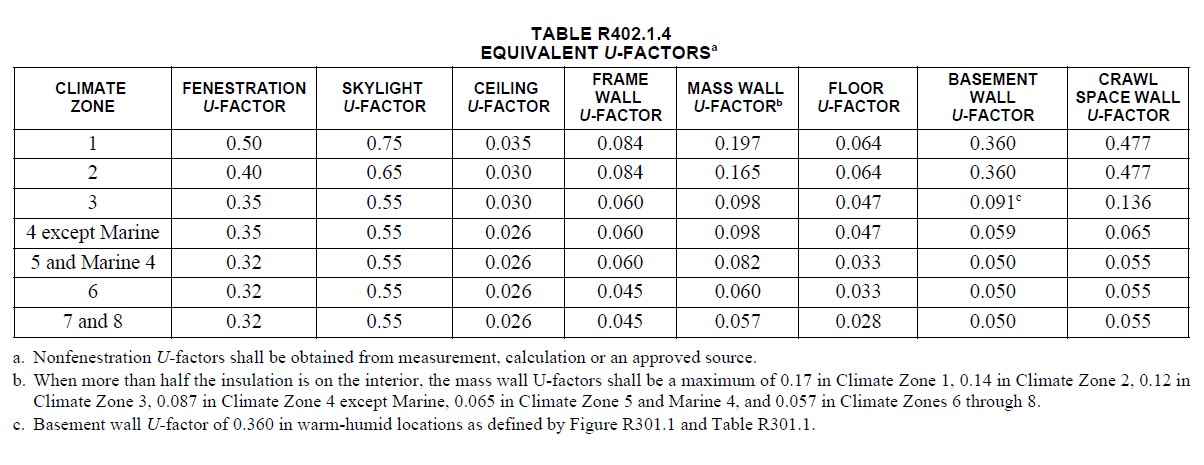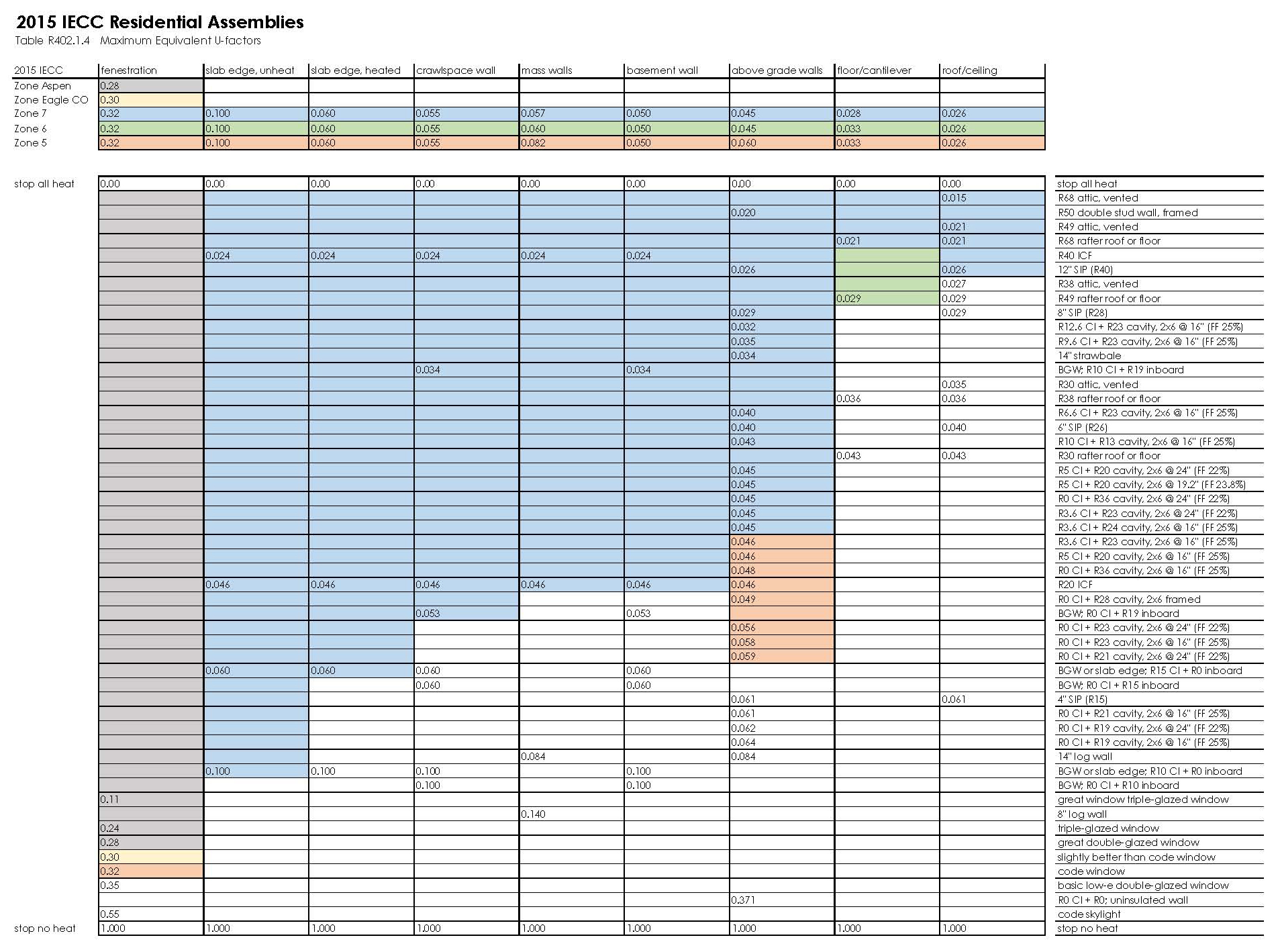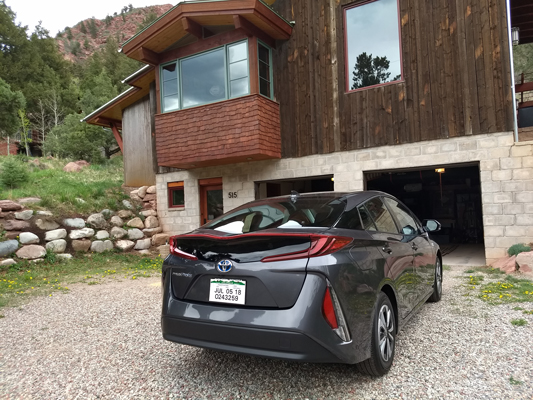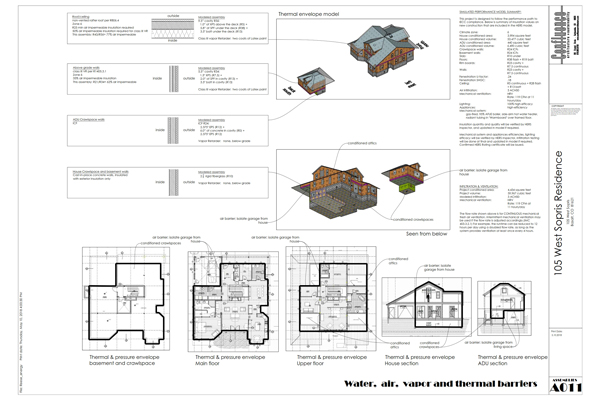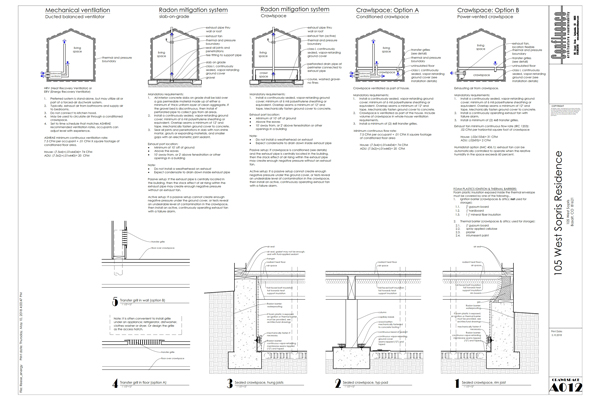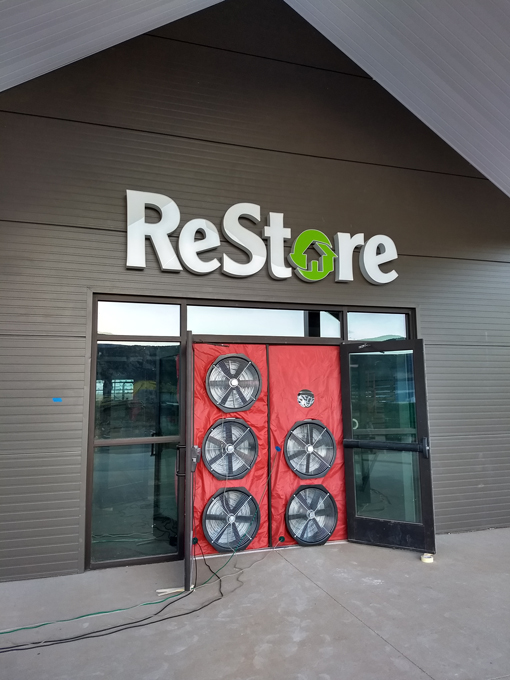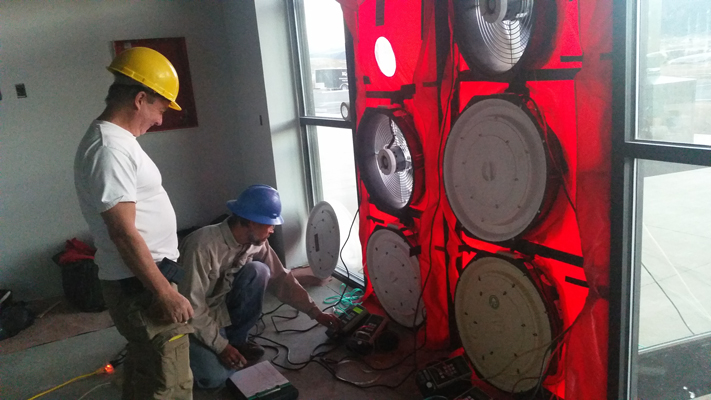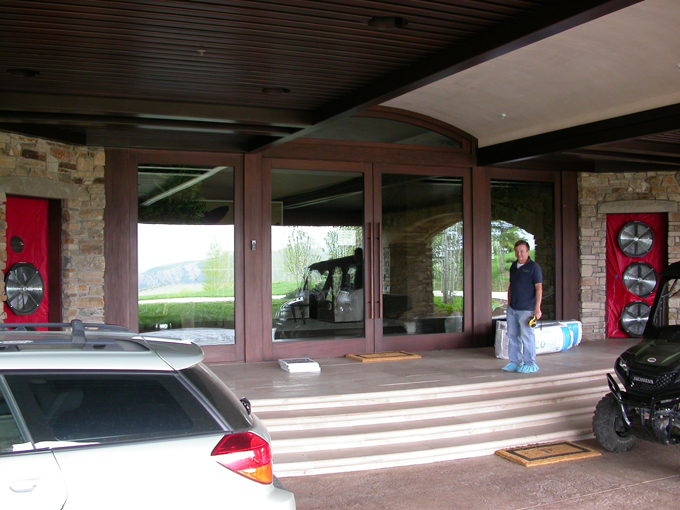Ratings are a great tool for evaluating the projected performance of unbuilt houses. Many good points; they get projects into a simple energy model that can be used to Value Engineer the most cost-effective version of the proposed house, they put another set of eyes on the work- looking specifically for energy conservation issues, etc. But they do have their shortcomings. Here are a few places I can think of where other jurisdictions have had problems with the application of their adoptions recently…
HERS (Home Energy Rating Score) or ERI (Energy Rating Index)…
Be specific about the adoption language regarding the yardstick you want to measure by. In 2015 HERS and ERI scores were the same. In 2018 HERS and ERI adopted different base standards, and now the scores do not align. ERI scores are harder to reach than HERS scores in 2018 and 2021. The other core difference between the two; ERI reports come with a list of “mandatory” items that have to be done per the IECC (International Energy Conservation Code) ; like pipe insulation. If I fail someone on a poor pipe insulation job, it will show up as a big red problem on the ERI report. HERS doesn’t have any “mandatory” items, no pass/fail. You can get a HERS score no matter what. I can give you a HERS score on an existing house, even though I can’t inspect the pipes.
Accessory Dwelling Units and other kinds of out buildings…
Ratings don’t deal well with attached or unattached ADUs, guesthouses, party barns, etc. I recommend making a proactive statement in your adoption about how these kinds of things will be handled. Ignore ADUs entirely? Make ADUs stand on their own additional rating? Just an infiltration test for out buildings, no rating?
Remodels and additions…
When a rater inspects a project with existing assemblies and unstickered windows, they must assume the worst. The project will have a hard time making a good score with existing assemblies holding them back. Raters cannot rate just part of a house and ignore part. I recommend additions would be allowed to submit prescriptively, or are required to meet a less stringent score than new construction.
Compartmentalization…
I recommend making a proactive statement in your adoption about infiltration testing in multi-family buildings. Whole-building testing of multi-family buildings has been permitted in the past. Whole-building testing does not test the party wall, corridor wall and floor/ceiling assemblies. If individual unit testing is expected, then make that very clear up front. Typically party assemblies are not designed to create an airtight barrier between units. The unit-to-unit air leakage will make every unit perform poorly on the individual infiltration tests.
Issue TCO (Temporary Certificate of Occupancy) before Confirmed Rating…
It would be good to have a policy on whether or not projects can get a TCO before the Confirmed rating is issued. The pro is flexibility. For example, I have had projects lately that had major delays getting their solar installed. I am not able to finish a job until the PV is on the roof and functioning. But a house can obviously be occupied safely without solar. Cons are that if people get to move in before I finish my inspection and testing, I often have access problems and new liabilities as a jobsite converts into someone’s home.
Missed inspections…
If a project covers insulation before I get to inspect it, I am required to assume the worst, and grade the insulation at the worst possible installation level. This can add several points to the final score, even though the insulation may have been great. It would help raters immensely if jurisdictions would stamp the drawings with something like, “Confirmed rating required for CO. Contact the Rater of record at start of construction, before insulation is installed, after insulation is installed and at substantial completion.”
Have a plan for what happens when a project does not meet it’s score requirement…
A rating score is a moving target, it will fluctuate throughout a construction project. Details and specs become available, changes and substitutions are made, inspection and test results become available, etc. I always try to build in a small point buffer to offset any score creep, but invariably some projects will land above their target. Some jurisdictions will say that the project needs to do what is necessary to gain the missing points. Sometimes that works. I have been able to ask builders to upgrade a hot water recirculation pump at final to make up a couple of points. But pretty quickly we run out of options for making points that don’t involve taking the house apart in some way, significant occupation delays, etc. This puts a lot of pressure on the rater as this starts to get into real money fast. And a rater does not have the authority or protections of an agent of a governmental jurisdiction. Raters aren’t enforcement officers. There needs to be a way out of this situation. Some jurisdictions use a fee-in-lieu of points model. I suppose that is a reasonable way to go, probably with some limitations.
Have a plan for what happens when a project does not meet test requirements…
Several tests may be run in the course of a rating; infiltration, duct leakage, ventilation flows, ventilator watt draw, etc. An ERI report will show tests that did not comply with the IECC, but with a HERS rating the test reports may not be automatically supplied with the confirmed rating certificate. The test results will be incorporated into the model, but there is no pass-fail threshold related to the IECC. Recommend deciding ahead of time if test reports will be collected and reviewed. Is there going to be some consequence for failing IECC tests? Are they expected to be remediated and re-tested?
Be cognizant of what is included in a rating and what is not…
If you are trying to create a “total energy budget” for a house, know that ratings look only for specific items. People tend to ignore the little asterisks next to the HERS index that says “*relative to an average U. S. home”. A model Renewables Energy Offset Program would need to catch, not just snow melted driveways and outdoor pools, but also everything about the house that is above “average” in order to have a comprehensive accounting of projected energy usage. And that “average” house is looking at a national scope, I find that almost all of the single-family houses I rate in Colorado are above average in the amount of energy that gets used beyond the scope of a rating. For instance rating do not capture… Anything outside the thermal boundary of the living spaces of the house, like; heated garages, ADUs, out buildings, pools, pool houses, fountains, patio kitchens, patio heating, snowmelt, hot tubs, etc. Items inside the house that a rating will not capture; make-up air for a large kitchen hood or draft inducer for a fireplace, steam showers, humidifiers, oxygen concentrators, elevators, radon fans, multiple redundant appliances, redundant heating systems, whirlpool tubs, pools, supplemental ventilation or dehumidification for pools, etc. We know from study by a local engineering firm (Resource Engineering Group, Crested Butte) that these items, that differentiate an average house from a custom luxury house, are the very things that make these houses exponentially more energy consumptive. Ignoring the burden of the luxury items is really a form of discrimination against anyone trying to build an average house.
Ratings don’t understand batteries, whole-house generators or houses that are not connected to the electrical grid…
It doesn’t come up much, but just beware that houses that don’t fit into the rating box very well, may require/deserve an alternative approach to show compliance.
Electrification…
Ratings are based on dollars, not carbon. Ratings don’t know how clean or dirty the local electrical grid is. Science tells us that we should discourage the use of fossils fuels in new construction and embrace electrical technologies. Ratings don’t necessarily push new construction towards electric as a fuel. If you want to incentivize electrification, then something more than a standard rating is required.
Thanks,
Mark McLain
Architect & Sustainability Consultant
Link to Colorado Energy Conservation Code Hub for; Aspen, Basalt, Carbondale, Eagle County, Pitkin County, Town of Snowmass Village and the Town of Mountain Village

