Confluence was incorporated on April 1st 2000.
It’s been a wild ride at times. Thanks to everyone that help make it possible.
Confluence was incorporated on April 1st 2000.
It’s been a wild ride at times. Thanks to everyone that help make it possible.
Confluence Architecture Principal Angela Loughry is highlighted in a recent Blog post from CORE:
Yes, She’s an Energy Warrior: https://aspencore.org/yes-shes-an-energy-warrior/
Recently more jurisdictions have adopted the 2015 IECC or the IgCC and we have been helping several architects & designers with energy and sustainability code compliance.
Go custom! You don’t have to follow the recipe. Make the energy code work for your project.
Farm out the energy work to Confluence. We will be responsible for any or all of these, bring value to the performance of the building, and take the load off of your hands:
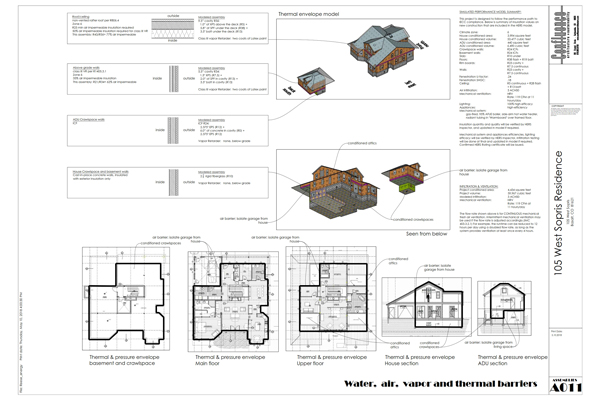
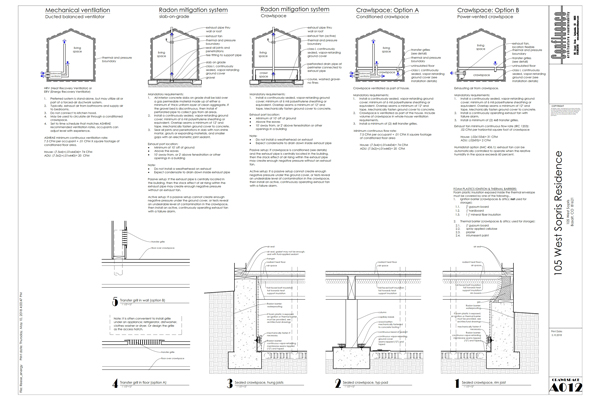
Typically, the process begins with walking the site and talking about the vision for the structure. If it is an undeveloped lot, we often identify the ”power spot”, a point on the site that relates the conceptual center to the design. The program is developed, that is the recipe of spaces and requirements for the house.

The first schematic sketches are based on; site forces like the sun, views, trees. Civil issues like vehicular access, topography, and drainage. Tangible issues like program, size, and scale. Local vernacular. Confluence typically develops several schematic designs for residential projects. The diagrams take the form of two dimensional plans and three-dimensional massing models.

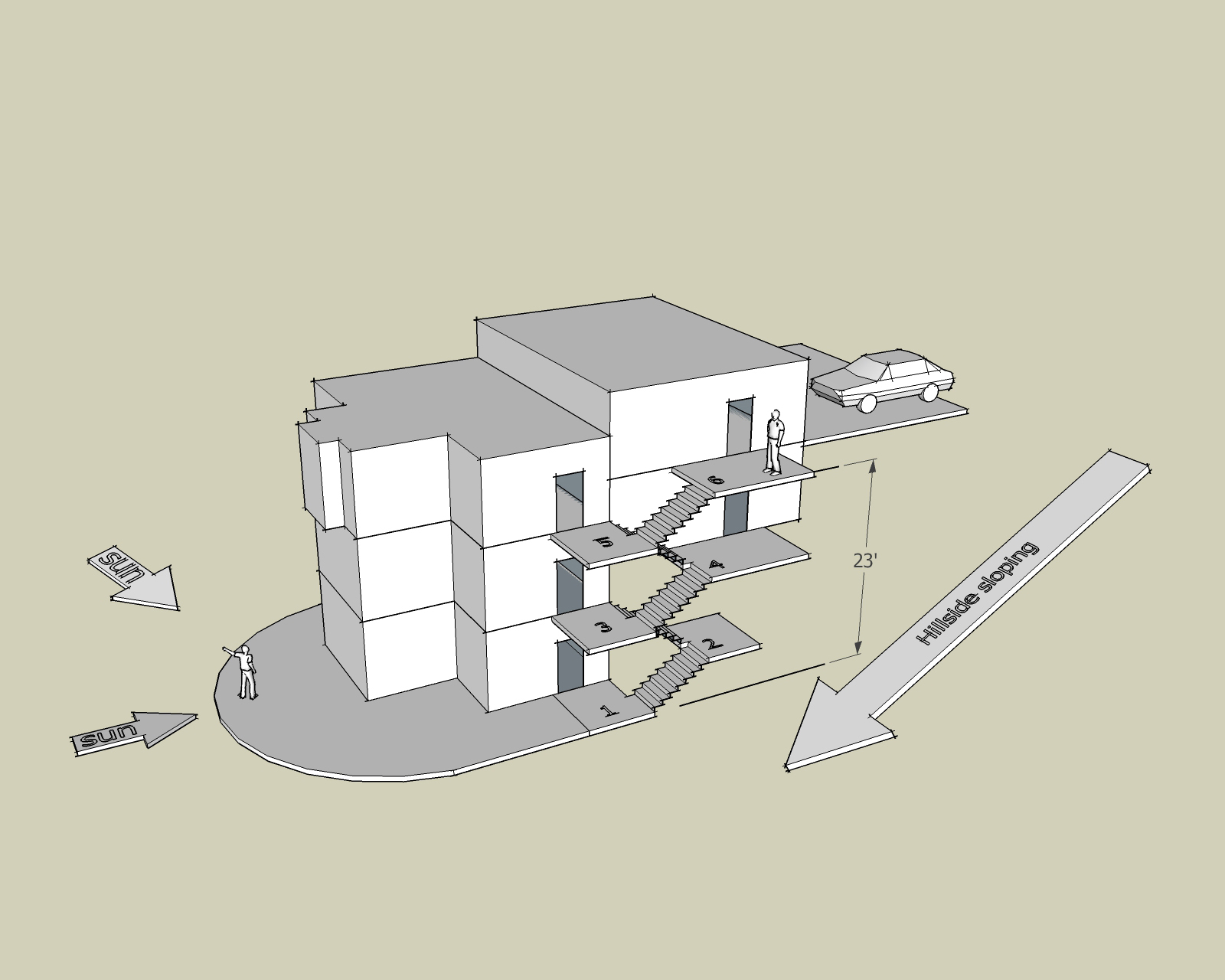
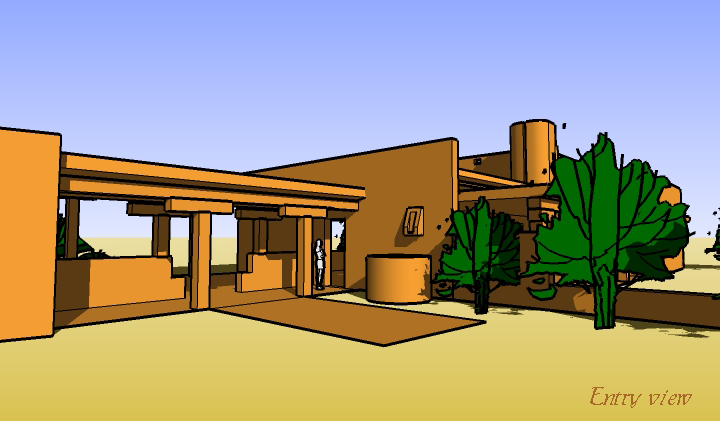

During design development, the multiple design directions studied in schematic design coalesce into one design direction. The 2-D plans and 3-D model are developed with more detail showing fenestration and exposed structure.



During the Construction Documents phase, the details and materiality of the design are created. These documents are used for building department, HOA approval, and ultimately to build the home.
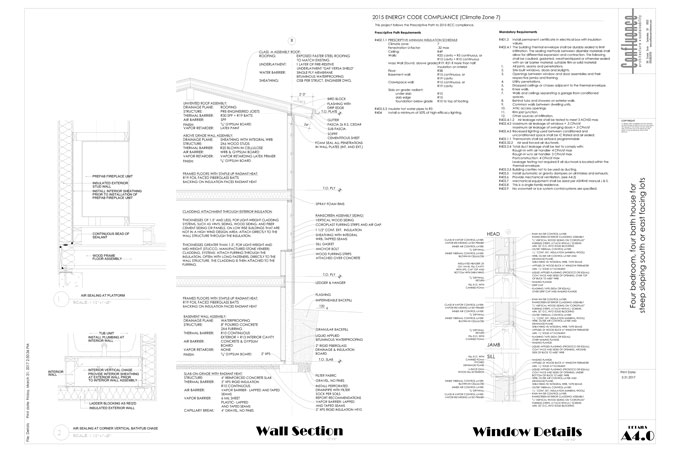
On occasion, a project needs more description beyond construction documents. Confluence can do fully rendered models for sales and advertising, interior drawings and details and more.
Marble Distillery Inn – rendering of hotel room
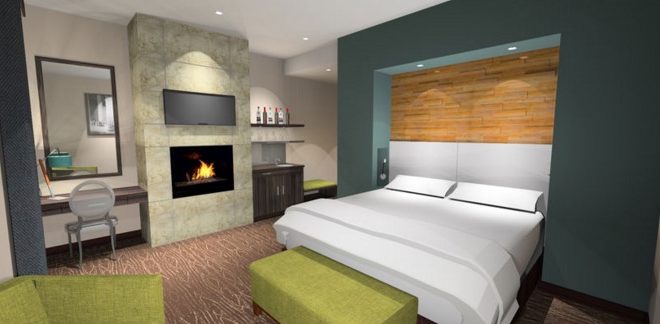
Photo of hotel room

Marble Distillery Inn – rendering of tasting room

Photo of tasting room

We are committed to keeping up with the state of the art in energy efficient and sustainable construction. Our construction documents will include details for building in an air-tight and durable manner.



Confluence Architecture & Sustainability has been electrically net-zero for a while. Now our surplus solar electric is being used to charge our new Electric Vehicle.
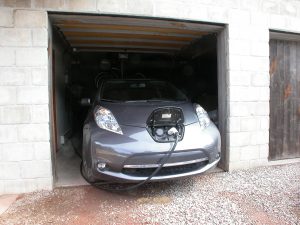
A Gunmetal Grey Nissan Leaf with a level 2 charger to go with it.
Architectural site visits, construction inspections and blower door testing from Confluence will now be carbon neutral from New Castle, Glenwood Springs, Carbondale, Willits, Basalt to Aspen!
 Confluence Architecture of Carbondale Colorado awarded Best of Houzz 2016 for customer service. The Best Of Houzz is awarded annually in three categories: Design, Customer Service and Photography. Design award winners’ work was the most popular among the more than 35 million monthly users on Houzz. Customer Service honors are based on several factors, including the number and quality of client reviews a professional received in 2015. A “Best Of Houzz 2016” badge will appear on winners’ profiles, as a sign of their commitment to excellence. These badges help homeowners identify popular and top-rated home professionals in every metro area on Houzz.
Confluence Architecture of Carbondale Colorado awarded Best of Houzz 2016 for customer service. The Best Of Houzz is awarded annually in three categories: Design, Customer Service and Photography. Design award winners’ work was the most popular among the more than 35 million monthly users on Houzz. Customer Service honors are based on several factors, including the number and quality of client reviews a professional received in 2015. A “Best Of Houzz 2016” badge will appear on winners’ profiles, as a sign of their commitment to excellence. These badges help homeowners identify popular and top-rated home professionals in every metro area on Houzz.
This week Confluence Architecture had a 3.24 Kw photovoltaic solar system installed on the roof to offset the electrical consumption of our firm. Our building already sports passive solar heating & a thermal solar hot water system. The addition of these twelve solar panels drops our HERS rating to a very healthy 30. We felt like the time was right to take the plunge because the cost of solar systems has been dropping and incentives are still high. The system will cost us $14,000 out of pocket, but by the time we collect the incentives and take the federal tax credit it will be more like $5,800! If electric costs were to stay at current rates- we could see this system pay for itself in savings in just 10 years. The system is slightly oversized, because our business plan calls for a plug-in electric vehicle as the next step towards carbon footprint reduction. Our inverter can take another string of panels if we find that more would be beneficial. Many thanks go out to the folks at SoL Energy for a first-rate installation job; Ken Olsen, Kelly Kirby, Mike Bouchet and Nirish Kafle.
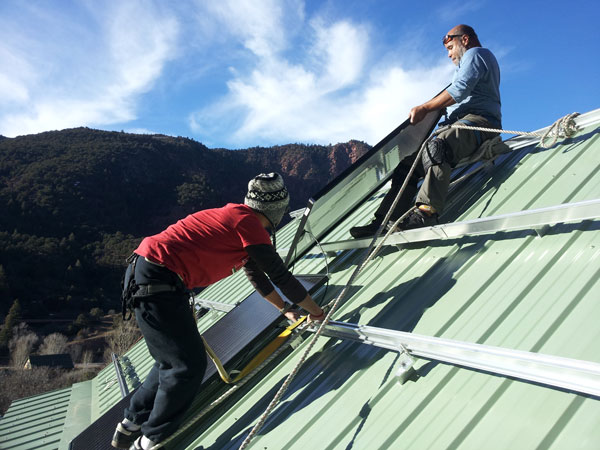
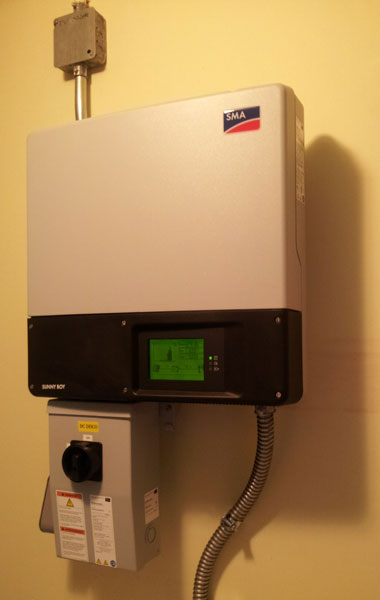
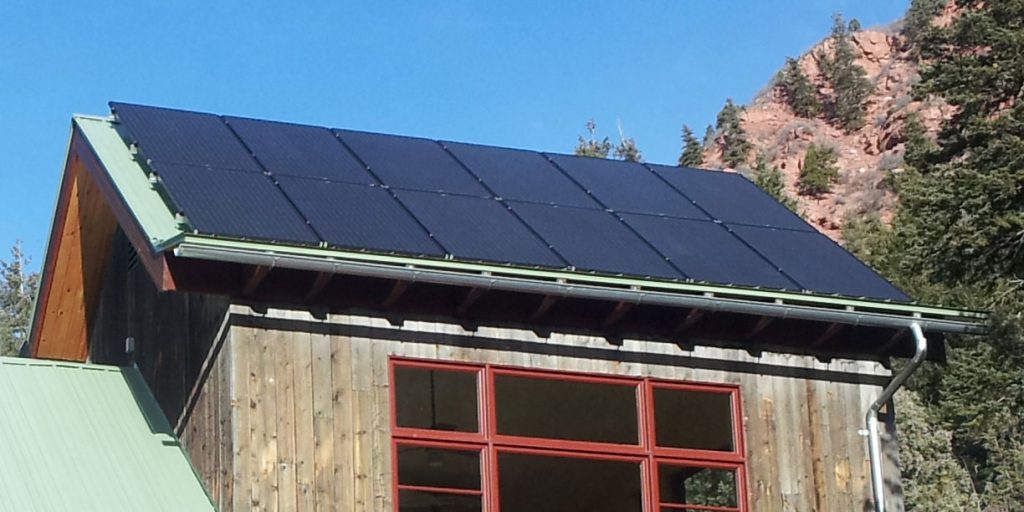
click here to link to the article
Confluence Architecture designs beautiful and healthy spaces for people and businesses in the Roaring Fork Valley. We provide full architectural services for residential and commercial projects with a focus on environmentally conscious custom design. Confluence Architecture also provides sustainability consulting where we study energy use, material consumption, indoor air quality and comfort of residential and commercial buildings. We provide energy audits, HERS rating services, ENERGY STAR® certifications, IECC code compliance, LEED, Living Building and PassiveHouse services.
Confluence Architecture has two distinctive characteristics for an architecture firm: sustainability and size. Sustainability is integral to everything Confluence Architecture does. We believe that the confluence of beauty, usefulness, efficiency and comfort provide the best designs. Sustainability is not a separate service but part of all of our work. This integration is dependent on the skills of our two staff professionals, Mark McLain and Angela Loughry. Both are licensed architects and sustainability experts with a combined 32 years of experience. While a small staff may appear as a limitation when compared with firms that employ numerous architects and support staff, we chose this business model because personal attention makes better projects, period. With Confluence Architecture, clients get personal, focused, and integrated service.
The recession increased public awareness of energy and building maintenance costs. This awareness allowed Confluence Architecture to demonstrate the value of our sustainable architecture services. We have sought value-oriented ways to get these services to clients. For example, we obtained a grant from the Colorado Energy Office to provide low-cost continuing education classes for Realtors and architects in the region on sustainability in homes. These classes opened avenues for targeted consulting with other professionals. We also offer home and business energy audits. These are low-cost, in-depth analyses of existing buildings and provide clients with a clear understanding of their buildings and clear steps to improve building performance. These audits often lead to remodels and retrofits where we maximize outcomes with limited budgets.
Confluence Architecture wants to stay small and personalized. That being said, we can’t do everything. Rather than hire employees, we typically work with other talented professionals in the region on contract basis. One key relationship we have is with Rich Backe of Energy Efficient Solutions (EES). His company has the expertise to execute air-sealing and energy retrofit work that we prescribe in our energy audits.
First we plan to keep getting better at what we do. Both Mark and Angela are vigorous about pursing education to keep their skills cutting edge. The sustainability world is evolving rapidly and Confluence Architecture is committed to being the up-to-date source in the region. Second, we plan to continue our value-oriented approach. If you think an architect is unnecessary or their fee is out of reach, give us a call and we will show you the value we can bring to your project.
We are lucky to live and work here. The beauty of our natural environment and the communities that thrive here influence our practice. We are inspired to make architecture as beautiful as our surroundings and challenged to ensure that low energy and material use preserves the health of those surroundings.