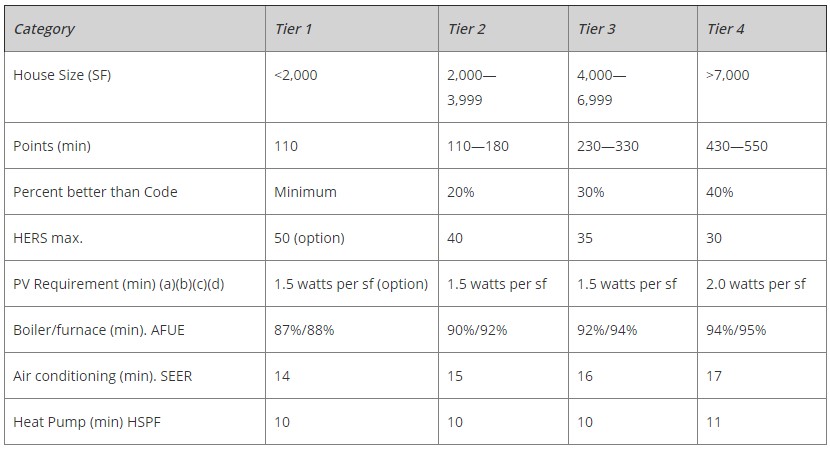Updated energy code has been adopted- goes into effect July 1st 2025
Still waiting to see the final ordinance.
Beginning the 1st of July 2020, The Town of Carbondale revised their REBP (Residential Efficient Building Program). Carbondale is currently on the 2009 IRC (International Residential Code), the 2012 IgCC (International Green Construction Code) and the 2015 IECC (International Energy Conservation Code).
Residential
Link to REBP guidelines and REBP checklist here…
Carbondale has adopted the 2015 IECC and has a REBP (Residential Efficient Building Program). The chart below is the crux of understanding the energy code compliance.
Note that SF in this case refers to a special definition in the REBP glossary. Ignore “floor area” and look to “total square footage”; where it says “for the purposes of this program…”. floor area will mean; inside of walls, include basement, exclude garage, no deduction for unfinished areas, storage or structure.
What are the submittal requirements? Let me try and unpack what this chart means.
Carbondale has made solar PV mandatory in almost all cases. Is this lopsided push for PV is born out of COREs mission to electrify all houses? And why not PV? Because- the point of doing an energy model is to find the most cost-effective path to a set goal. If you declare PV the winner without a fight, you have cheated the science, tipped the scales. PV is pretty great, when would it really matter? When glazing becomes a large portion of the envelope load. When does that happen? Remodels obviously. The math might show that the old windows should really be replaced for reasons of heat loss, service life, comfort, etc. but, the project has already blown it’s wad on a PV system, got all the points they need, window replacement off the table. Another time glazing becomes overwhelmingly important- large areas of glazing facing south or west. I routinely see custom homes in River Valley Ranch with more than 30% glazing factor (30% of the above grade walls are made from glass). In these homes getting the right kind of glazing is huge. Sometimes the SHGC is more dominate than the U-factor! These southern view window walls are the only reason some of these houses require air conditioning. Also, a blind favoritism towards PV will stifle development/implementation of other kinds of renewable energy production, sorry GSHP, thermal solar and Drain Water Heat Recovery. Same argument for CI on the walls. The code does not make CI mandatory, I think, because flexibility is good, and CI can easily be traded off for better performance elsewhere. Ranch style houses typically have more roof area than walls area, why not make CI on the roof mandatory? It would move the needle more. And on the roof, you don’t even have all the technical problems with fenestration openings, siding and stone veneer attachment, etc. CI has many wonderful benefits, and I recommend it for most jobs, but it is rarely the first most cost-effective way to conserve energy. Ok, I’m getting off the soapbox, on with the submittal requirements…
I’m told the “percent better than code” row should be stricken from this chart; it no longer applies.
I’m told the “(option)” under the Tier 1 column means that a less than 2000 square foot house can submit using the prescriptive path as long as 1.5 watts per square foot of PV is provided. I don’t understand why, but they also require a Total UA Compliance calculation to be performed and submitted. No requirement to perform over basic compliance, so it just equal to prescriptive anyway. Or submit a Projected HERS rating of 50 in lieu, PV or not.
So basically what Carbondale is saying is that the prescriptive (402.1), the performance path (405) and ERI (406) are not a compliance option. Every single project will have to submit at least a Total UA Compliance Calculation (402.1.5), and PV design showing 1.5 watts per square foot or a HERS rating.
Currently, the Town is not considering ADUs (Accessory Dwelling Units) as their own unit. No need to include in REBP submittal, HERS rating or blower door infiltration test.
The required points refer to the REBP checklist (an Excel spreadsheet). Points are earned by including features in the house like, efficient framing, water conservation, chemical reduction, etc. Refer to the guidelines to understand how to fill out the checklist. Extra points are awarded for above code HERS (Home Energy Rating Score), infiltration rates and solar. Confluence can perform these tests and produce these compliance reports. Please call us early in the process so we can help you optimize the insulation and comply with the energy code in the most cost-effective way.
Commercial
Carbondale is on the 2009 IBC (International Building Code), but they have also adopted the 2012 IgCC (International Energy Conservation Code).
Link to Carbondale’s heavily amended adoption of the IgCC here…
Navigating the IgCC is a deep subject, but expect it touch every phase of your project. The code requires above IECC insulation and infiltration mitigation, construction waste tracking and structured plumbing. The code requires third-party inspections and testing for the envelope. Confluence has been the code compliance and envelope consultant for six IgCC projects now. The Town of Snowmass Village has also adopted this code. Please calls us early in the process if you are planning a commercial project in The Town of Carbondale or The Town of Snowmass Village.
Jump to ICC’s overview of the International Green Construction Code…
Jump to Energy Conservation Code Hub for; the western slope of Colorado; Aspen, Telluride, Mountain Village, Town of Snowmass Village, Basalt, Carbondale, Pitkin and Eagle County…
