Confluence is proud to have provided energy and sustainability consultation services for Habitat for Humanity in the effort to provide the Lavender’s with a home with very small monthly utility bills.

Confluence is proud to have provided energy and sustainability consultation services for Habitat for Humanity in the effort to provide the Lavender’s with a home with very small monthly utility bills.

As Confluence Architecture becomes more and more digital, we have less need to keep file cabinets full of paper documents. I imagine this is true for many homes and businesses. So what becomes of all those unneeded file cabinets? They are typically 100% recyclable, which is good. But Angela had a great idea to convert a couple into storage benches for landscaping equipment.
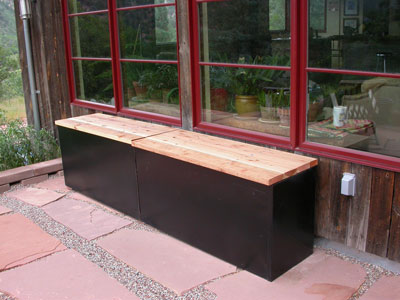
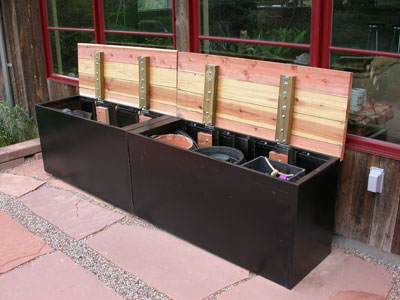
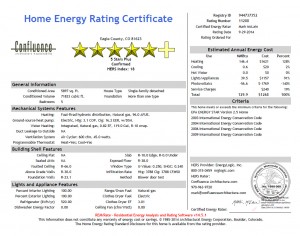 A home in Eagle County just received its final HERS rating and received an amazing score of 18. This score resulted in a refund of 25% of the permit fees paid to Eagle County. This netted the owner close to $5000 refund. The refund far exceeds the cost for Confluence Architecture to perform the HERS rating.
A home in Eagle County just received its final HERS rating and received an amazing score of 18. This score resulted in a refund of 25% of the permit fees paid to Eagle County. This netted the owner close to $5000 refund. The refund far exceeds the cost for Confluence Architecture to perform the HERS rating.
Stay tuned, Confluence Architecture is also providing LEED consulting on this home. The final package for LEED for Homes will be submitted to week. We are on track for LEED gold.
This first day of fall is a great opportunity to celebrate what Confluence Architecture has been working on Spring and Summer of 2014. We currently have 3 projects under construction with a 4th to break ground withing a month. We are happy to again be working with Jeff Dickinson and Energy and Sustainable Design on the architectural design of the Marble Distilling Co. This distillery, hotel and lounge located on Main Street in Carbondale Colorado is finishing out framing. This fast track project has been exciting. Look for it to open early 2015. Be sure to check out Marble Distilling Company’s website and facebook pages to see the evolution of this new venture.
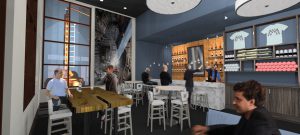
In addition, three residential projects have been keeping us hopping. A modern remodel in Aspen glen, an addition on Missouri Heights, and a new spec home on Four Mile Road near Sunlight Ski Area are all under construction. Keep tuned here for photo as these projects progress.
What is a Blower Door Test? It is also called an air-leakage or infiltration test. It measures the air that moves through a building envelope at a standard pressure difference.
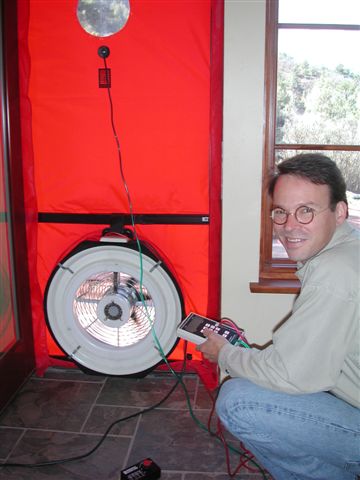
The blower door itself is a device with a large fan that is used to push air out of the building through the building envelope. The resulting vacuum draws air in though the envelope and the rate can be measured by the blower door. During the test, the manometer, which is the brains of the blower door displays a number, which is the flow in CFM (cubic feet per minute) at a given standard test pressure. This raw number must be adjusted to compensate for altitude and the density differences of different temperature air inside and outside. This number is then used to calculate even more numbers, that we can use to compare the tightness/leakiness of different buildings to each other and to a standard.
Two common metrics for comparing leakage exchange rates are ACH50 (Air Changes per Hour at 50 Pascals) and CFM/SF75 (Cubic Feet per Minute per Square Foot at 75 Pascals).
ACH50: if you are building a house under the 2009 IECC (International Energy Conservation Code) the maximum allowed air changes per hour at 50 Pascals is 7. To calculate the ACH50 from the CFM50 given by the blower door we need to know the volume of the building. Multiply the flow by 60 to convert to hours, then divide by the volume. (ACH50 = airflow (CFM50) X 60 / conditioned volume) If the number is under 7 then it is a pass. In the 2012 IECC the limit jumps to 3 ACH50. That is tight, but the goal to become a certified Passive House is .6 ACH50!
CFM/SF75: if you are working on a commercial project under the IECC or IgCC, you will see a requirement like this; leakage must be under .40 CFM/FT² (2012 IECC) or .25 CFM/FT² (2012 IgCC) at 75 Pascals . Under this metric you need to know the surface area of the building envelope. Multiply that by standard rate to find the allowable leakage flow at 75 Pascals. If the blower door measures a flow less than the allowable, then it’s a pass.
How long does the test take? If the building is setup (i.e. windows closed and mechanical systems shut down) it takes only a few minutes to assemble the blower door. The test takes only a moment if no problems are encountered. If the goal is to find leaks and seal them, then this is the time to walk the building and search of leaks with an infrared camera, smoke or a hand.
When is the building ready to be tested? Technically a building can be tested as soon as there is enough of an envelope to pressurize. If the test is at rough, then incomplete flues and missing door hardware can be temporarily taped over. If the test is at final, and the goal is to get the best score possible, then put off the test until the hardware, fixtures and switch covers are in place. Although workers may be present for the blower door test, all exterior doors need to be closed and stay closed for the duration of the test.
What is blower door directed air sealing? Running a blower door continuously to find and seal leaks as they are found in an existing building.
Why is air sealing important? As it turns out, air infiltration is typically the single most important way to same energy in a building, and it’s relatively cheap and easy to do, and it also increases building comfort and durability.
How does the builder have an affect on the tightness of the building envelope? Through insulation choices, attention to sealing details, mechanical system choices, etc.
How can the score be improved? Let’s talk about the house. We can provide advice, details and specifications to help you minimize air infiltration.
Now the building is so tight, I have to add mechanical ventilation; isn’t that just silly? Its all about control. It’s true we have to exchange some air to keep the Indoor Air Quality high, and some heat will go with in. But if all of that air moves through a mechanical system, then it can be controlled and conditioned. With the help of an ERV or HRV a great deal of the heat can be captured and put back into the building. It is also an opportunity to filter the incoming air with a high performance air filter instead of that air being drawn through unclean cracks and gaps. Also, if the infiltration moves though the insulation, the insulation loses part of it’s ability to resit heat loss.
How much does a blower door test cost? Confluence charges $250 for tests in Glenwood Springs, Carbondale, Basalt, Snowmass and Aspen Colorado. Contact us for quote outside of that area. Fees increase if additional equipment is required because the building is very large. We provide you with a report for the Owners and the building department with the test results within 24 hours.
How do I schedule a blower door test? Just give us a call or email. Ample notice is appreciated.
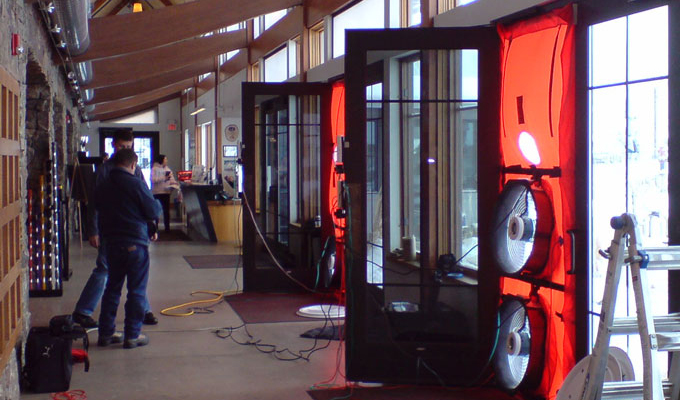
Perhaps your goal is being stipulated by requirements from the building department or neighborhood covenants, or a desire to qualify for Federal tax credits. Maybe the house is participating in an above-code program like ENERGY STAR, LEED for Homes or Passive House. Or maybe you just want the benefits and bragging rights that come with a net-zero energy house? In any case, the stated goal tells us much about how aggressive the energy consumption reduction measures will be.
The sooner, the better. There are many ways to reach your HERS goal, but some are much more expensive than others. Early in a project it is easier for your HERS Rater to help you select the most cost-effective methods to achieve the goal. Questions that often come up at this stage; condition or vent the roof and crawlspaces, how good do the windows need to be, is the house letting too much sun in or not enough, what should the insulation strategy be, radiant verses force-air distribution systems, etc. If the process is started late, and your HERS Rater has little affect on the detailing of the house, and the house falls short of the goal, then there are few options. Sometimes an Owner can pay a fee-in-lieu of meeting the HERS goal. If not, then installing renewable energy, i.e. solar, may be the only viable course of action.
In a nutshell it goes like this… We do take-offs from the construction drawings and put them in an energy modeling software. We can start off with some assumptions and defaults, but eventual we have to know everything about the shell and mechanical system. We can work from DWGs (2010). PDFs are helpful too, and SketchUp models are great. Then the computer gives us a score. We can adjust the model at that point to get a better score. This is a valuable time to use the energy model to optimize the performance of the house and value engineer the energy features of house. When it gets to a point that works for everybody, then we print the projected HERS certificate for the permit application. During construction we will need to update the model with any real world changes and inspect the insulation before it is covered. At final, we inspect the mechanical system to insure it matches what we modeled and perform any required tests; typically just a blower door test to determine the air exchange rate. Then we send my file to our Quality Assurance provider, EnergyLogic, they check it out. If Okay-ed, they issue the final HERS certificate and upload the results to the RESNET national database.
The HERS Rating process can be initiated by the Owner, Builder or Architect. In the end, it is a collaboration between all parties involved.
Search no further- Confluence Architecture has HERS Raters on staff. As architects, we understand those houses that are out of the standard mold. Have a 20,000 square foot house? Have a complicated remodel? Have unusual construction assemblies? We are the HERS raters for you. HERS ratings fees vary with the size and complexity of home and typically range from $1000-$2000. Call us for an estimate.
I still work at a drafting board, even thought I haven’t drafted by hand in fifteen years or so. The top lies flat now, covered by keyboards and mouse pads, instead of triangles and lead holders. I still prefer to work at a 38″ surface rather than a 30″ surface. Probably because I stand while working quite a bit.
I need a lot of computer horsepower and plenty of screen space when I work. I often have SketchUp, AutoCAD, Excel, Word, Outlook, Media Player and a browser open at once. I’m up to three screens now; a big on in the center and two vertical screens flanking it. I wanted to build a screen to hide the backs of the monitors and give me a place to deal with all those ugly wires and outlet strips.
At the end of a project came opportunity in the form of leftover flooring. I had some T&G bamboo flooring, some cork tiles and a little 3-Form (sheets translucent resin with things in-bedded in the mix) leftover from the cabinet doors. In the photos below you can see the creation that was born. It is held together with bolts and inserts (t-nuts).
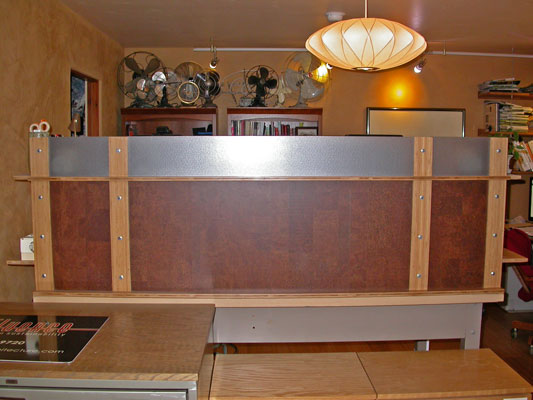
Mark McLain of Confluence Architecture, Carbondale, Colorado, has been awarded a patent for his design for a backcountry ski pole basket that he calls the “Bristlecone Backcountry Basket”. Have you ever had your ski pole basket get caught on something while you were skiing? Perhaps a tree, or a stick just below the surface of the snow, maybe even a crust formed on top of the snow?
Mark explains the birth of the idea, “I’m staring down the most beautiful, untouched tree run of the season. Three turns in, my ski pole basket catches on some unseen debris under the snow, in the blink of an eye I am pulled off balance, my ski pole and glove are ripped away and now lie 50 feet back up my run from where I biffed. After climbing up to retrieve my ski pole from the fork of a branch, I just though- I can fix that!”
Later that season Mark built the first two prototypes and began the long, horrible process of field testing. “Well, somebody has to do it…”, Mark defends. That was 2004; after nine years of skiing with the new design, the results are in, “The prototypes weigh only 6 grams more that the typical molded plastic variety, they’re durable, they don’t ice up at all, they can be made in many colors and color combinations, and best of all- I rarely feel the slightest tug on the end of my ski pole anymore.”
The idea behind the design is simply to use radiating bristles as the surface to resist the pressure on the snow, that way there is nothing to hang-up on solid objects. The new design gives identical support on powder to a solid basket design, but the bristles of the Bristlecone Backcountry Basket can fold away, allowing it to be pulled through a 1 1/2″ hole!
“I made it to enhance my backcountry skiing experience, but it is about safety too. I have heard stories from people that have gotten hurt because their ski pole basket got tangled up with something, getting off a chair lift in one case.” Mark adds.
Mark is currently seeking a product manufacturer to licence the patent and produce these for everyone. Good luck Mark, maybe one day the Bristlecone Backcountry Basket will become as common on the hill as helmets have become.
This spring Confluence Architecture fired up the company truck (see fig. 1) for a trip into the backcountry of Utah. We headed for an area that promised very good camping, hiking and ruins. And, of course, all of the potholes and dust you can take!
click here to link to the article
Confluence Architecture designs beautiful and healthy spaces for people and businesses in the Roaring Fork Valley. We provide full architectural services for residential and commercial projects with a focus on environmentally conscious custom design. Confluence Architecture also provides sustainability consulting where we study energy use, material consumption, indoor air quality and comfort of residential and commercial buildings. We provide energy audits, HERS rating services, ENERGY STAR® certifications, IECC code compliance, LEED, Living Building and PassiveHouse services.
Confluence Architecture has two distinctive characteristics for an architecture firm: sustainability and size. Sustainability is integral to everything Confluence Architecture does. We believe that the confluence of beauty, usefulness, efficiency and comfort provide the best designs. Sustainability is not a separate service but part of all of our work. This integration is dependent on the skills of our two staff professionals, Mark McLain and Angela Loughry. Both are licensed architects and sustainability experts with a combined 32 years of experience. While a small staff may appear as a limitation when compared with firms that employ numerous architects and support staff, we chose this business model because personal attention makes better projects, period. With Confluence Architecture, clients get personal, focused, and integrated service.
The recession increased public awareness of energy and building maintenance costs. This awareness allowed Confluence Architecture to demonstrate the value of our sustainable architecture services. We have sought value-oriented ways to get these services to clients. For example, we obtained a grant from the Colorado Energy Office to provide low-cost continuing education classes for Realtors and architects in the region on sustainability in homes. These classes opened avenues for targeted consulting with other professionals. We also offer home and business energy audits. These are low-cost, in-depth analyses of existing buildings and provide clients with a clear understanding of their buildings and clear steps to improve building performance. These audits often lead to remodels and retrofits where we maximize outcomes with limited budgets.
Confluence Architecture wants to stay small and personalized. That being said, we can’t do everything. Rather than hire employees, we typically work with other talented professionals in the region on contract basis. One key relationship we have is with Rich Backe of Energy Efficient Solutions (EES). His company has the expertise to execute air-sealing and energy retrofit work that we prescribe in our energy audits.
First we plan to keep getting better at what we do. Both Mark and Angela are vigorous about pursing education to keep their skills cutting edge. The sustainability world is evolving rapidly and Confluence Architecture is committed to being the up-to-date source in the region. Second, we plan to continue our value-oriented approach. If you think an architect is unnecessary or their fee is out of reach, give us a call and we will show you the value we can bring to your project.
We are lucky to live and work here. The beauty of our natural environment and the communities that thrive here influence our practice. We are inspired to make architecture as beautiful as our surroundings and challenged to ensure that low energy and material use preserves the health of those surroundings.