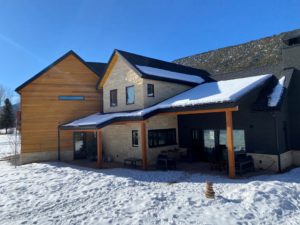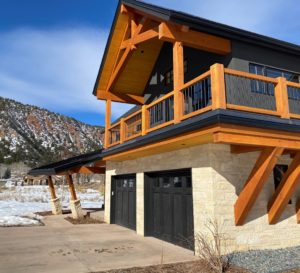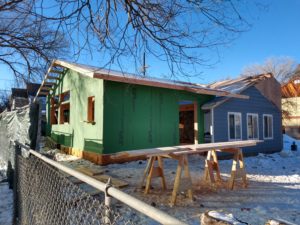The Town of Basalt, Climate Zone 6, is currently on the 2021 IECC (International Energy Conservation Code).
Link to Town Building Department website…
The 2022 SBR Amendment took effect on October 20th, 2022.
The full SBR Ordinance can be found here:
SBR 2022 Amendment_Section 18-23 Ordinance
SBR 2022 Amendment and Beneficial Electrification Requirements
Require buildings to be energy efficient, electric-ready, install renewables and provide energy storage area in order to meet the Town of Basalt’s climate goals.
List of Major energy requirements of the SBR:
1. Renewables
- Type I Construction: New residential buildings shall be required to install 3 watts per SF of conditioned floor area OR 25% of the annual energy use with on-site renewable energy.
Exceptions:
-
- Note: All electric = no natural gas or propane plumbing installed within the building.
- 2 watts per SF (or 15% of the annual energy use) of renewables are required if the building is completely electric.
- Additions 500 SF and greater, remodels classified as a Level 3 remodel, in which the impacted floor area of the remodel is more than 50% of the conditioned floor area AND is 750 SF or greater, 2.0 watts per SF for a dual fuel house or 1.5 watts per SF for all-electric of solar will be required on the building, for the entire conditioned floor area.
- Type II Construction: New commercial buildings shall be required to dedicate 40% of the roof area to PV as a solar-ready zone and utilize 25% of their annual energy budget with on-site renewable energy.
Exceptions:
-
- Only 15% renewables are required if the building is all-electric.
2. Beneficial Electrification and Storage
- Battery-Ready, Electric-Ready, Solar-Ready and EV-Ready required for both Type I and Type II Construction; EVCapable for Type II Construction
Exemptions:
-
- Level 1 & 2 Remodels
- Level 3 Remodels that impact < 750 SF (Type I) or < 2000 SF (Type II)
- Additions less than 500 SF
- Battery-ready: Show on the construction documents where the battery system would be installed and make sure that minimum clearances are achieved per the International Fire Code requirements, along with necessary electric infrastructure to accommodate the storage system and ensure that it is protected by potential damage by vehicles, etc. The minimum required space is 18” from wall and a minimum area of 2’x4’ dedicated for this future use.
- Electric-ready (with electrical service reserved space): All systems shall be pre-wired for transition to electric. This includes the water heater, clothes dryer, stove, and HVAC system. A dedicated minimum 125-volt, 20-amp electrical receptacle that is connected to the electric panel with a 120/240 volt 3 conductor, 10 AWG copper branch circuit, shall be provided within 3 feet from each gas or propane water heater, clothes dryer, stove and HVAC system, accessible with no obstructions. A single pole circuit breaker space must be reserved in the electrical panel adjacent to each circuit breaker for the branch circuit and labeled with the words “FUTURE 240V USE.”
- Electrical service reserved space: For each of the additional receptacles, the main electrical service panel shall have a reserved space to allow installation of a two-pole circuit breaker for future electrical energy storage system installation This space shall be labeled “For Future Electric Storage.” The reserved spaces shall be positioned at the end of the panel that is opposite from the panel supply conductor connection. Any electrical energy storage system that is installed shall meet all requirements of the IFC, Section 1207.
-
- Solar-ready: On the construction documents showing proposed location of solar (and square footage) on the roof and all mechanical / plumbing penetrations that will go through the roof. Also identify the orientation (Azimuth) and inclination of the proposed array. A metal conduit for the DC wire running from the array to the inverter and from inverter to electrical service panel is required. Install a dedicated circuit breaker in the electrical service panel. Note that the structural drawings shall account for this additional load.
- Mandatory Solar: Show on the drawings the required amount of on-site renewables. This will be calculated for you in the REMP Calculation Spreadsheet, as the actual production will be impacted by the orientation and azimuth (tilt).
- EV (Electric Vehicle)- Ready Space(s): Show these spaces as defined in the Definitions on the electrical and architectural drawings. A designated parking space that has a full circuit installation of 208/240-volt (or greater), 40-ampere (or greater) panel capacity, raceway wiring, receptacle and circuit overprotection devices to allow for the future installation of EV Supply Equipment (EVSE). The receptacle or junction box shall be located in close proximity to the proposed location of the EV parking space.
- Solar-ready: On the construction documents showing proposed location of solar (and square footage) on the roof and all mechanical / plumbing penetrations that will go through the roof. Also identify the orientation (Azimuth) and inclination of the proposed array. A metal conduit for the DC wire running from the array to the inverter and from inverter to electrical service panel is required. Install a dedicated circuit breaker in the electrical service panel. Note that the structural drawings shall account for this additional load.
- Type II Construction – Electric Vehicle Supply Equipment (EVSE) Installed Space: A designated parking space with dedicated electric vehicle supply equipment capable of supplying a minimum 40-amp, dedicated circuit rated at 208/240 Volt from a building electrical panel.
- If required parking is 1-9 spots, they need to provide 1 EVSE Ready Outlet spot,
- if it is 10-19, they need to have 1 Level 2 Charging station installed, and 1 EVSE Ready Outlet spots,
- if it is 20 or over, they need to have 1 level 2 EV charging stations for every 20 spots and 1 EVSE Ready Outlet per 20 spots.
3. Home Energy Rating System- Required. (HERS)
- Type I Construction – A HERS 40 score is mandatory for houses over 2,000 sf. A REScheck compliance with envelope 10% greater than code minimum is an option for homes less than 2,000 SF
Exception:
-
- A HERS rating of 45 may be allowed in al-electric houses.
4. Exterior Energy
- There has been a REMP Calculator Spreadsheet made for the Town that will calculate the required solar based on the orientation and azimuth (tilt) of the array. The exterior energy uses such as snowmelt of exterior heaters, the required fee a/o offset is dependent on the type of construction, amount of exterior energy use and the efficiency of the equipment serving it. There is a tab on the spreadsheet for “RREMP,” which is residential and “CREMP”, which is commercial.
5. Existing Buildings and Alterations
- Type I Residential:
- IEBC (International Existing Building Code) Level 2: Level 2 alterations per the IEBC shall be defined as projects that utilize reconfiguration of space, add or delete doors a/o windows, reconfiguration or extension of any system, install of additional equipment.”. Level 2 alterations shall be required to obtain an energy assessment by a licensed third party assessor. Along with the energy assessment, a baseline blower door test shall be done with a final blower door resulting in air sealing with 15% improvement in ACH or achieve a 3.0 ACH 50., whichever is less.
- IEBC (International Existing Building Code) Level 3: Level 3 alterations shall be defined as projects that entail alterations to 50% or more of the conditioned floor area. Level 3 alterations shall be required to obtain energy assessment by a licensed third-party assessor. Along with the energy assessment, a baseline blower door test shall be done with a final blower door resulting in air sealing with 15% improvement in ACH or achieve a 3.0 ACH 50., whichever is less. The electric-ready and solar requirements are required for Level 3 remodels that impact 50% or more of the conditioned floor area AND are greater than 750 SF.
- Type II – Commercial:
- All buildings over 20,000 sf are required to get Energy Assessment and have data entered for benchmarking and entry into Energy Star Portfolio Manager per the State of Colorado requirements.
- Any Level 2 Alterations are required to get an Energy Assessment including a baseline blower door test + final blower door resulting in air sealing with 15% improvement in ACH
- Any Level 3 Alterations are required to get an Energy Assessment including a baseline blower door test + final blower door resulting in air sealing with 15% improvement in ACH and required to provide renewables per new construction requirements and meet electric-ready requirements of code.
REMP (Renewable Energy Mitigation Program)
Basalt has a REMP (Renewable Energy Mitigation Program) that engages anytime exterior uses of energy are used like; snowmelt, pools spas and garages. REMP fees are offset by renewable energy production, fee-in-lieu, or a combination of the two.
SBR (Sustainable Building Regulations)
Link to SBR adoption language…
Residential Type I (single-family, new)
Points are determined under one of four compliance paths; prescriptive, performance, Net Zero Energy Ready or LEED for Homes.
Residential Type I (single-family, alteration)
Commercial Type II (multi-family and commercial)
Most likely will require at least a COMcheck report for permit application submittal.
We do that…
Please give us a call and we can help navigate the process in the most cost-effective way. And optimize your construction for performance.
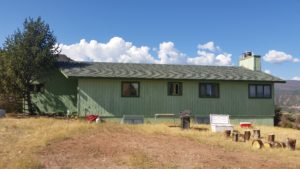
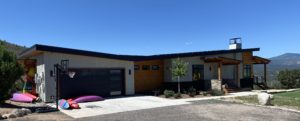
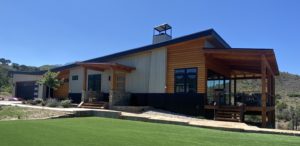
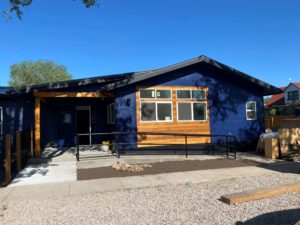
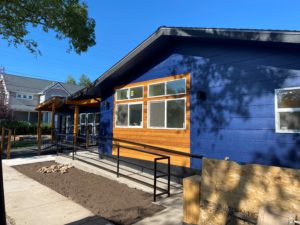
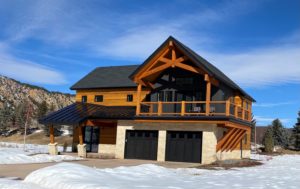 We are excited to showcase a new home we designed in Aspen Glen. It is a 2500 sf, 3 bedroom home for a young family. The form of the home has 2 axis to respond to a challenging parallelogram lot. The home includes indoor/outdoor features including an in and out bar window between the kitchen and rear patio. The master bedroom has a wrap around deck with views oriented towards t Mount Sopris.
We are excited to showcase a new home we designed in Aspen Glen. It is a 2500 sf, 3 bedroom home for a young family. The form of the home has 2 axis to respond to a challenging parallelogram lot. The home includes indoor/outdoor features including an in and out bar window between the kitchen and rear patio. The master bedroom has a wrap around deck with views oriented towards t Mount Sopris.