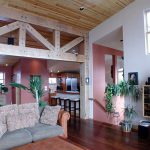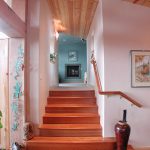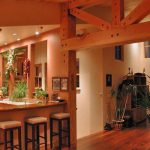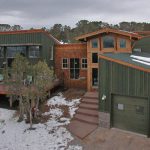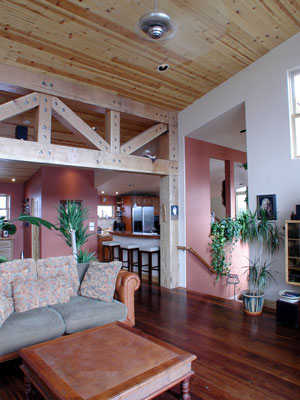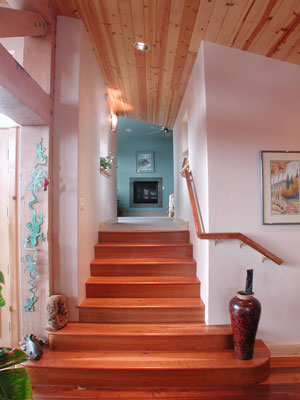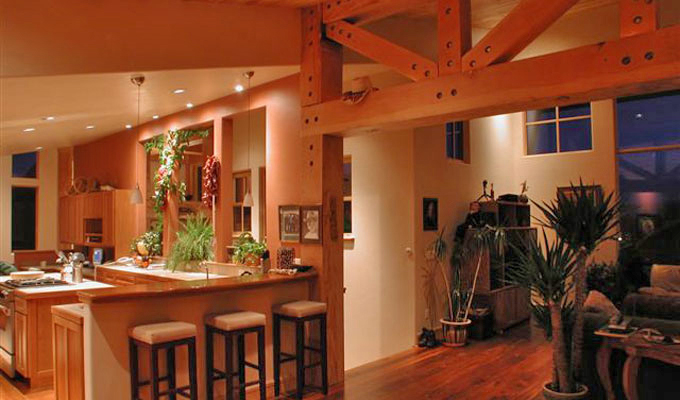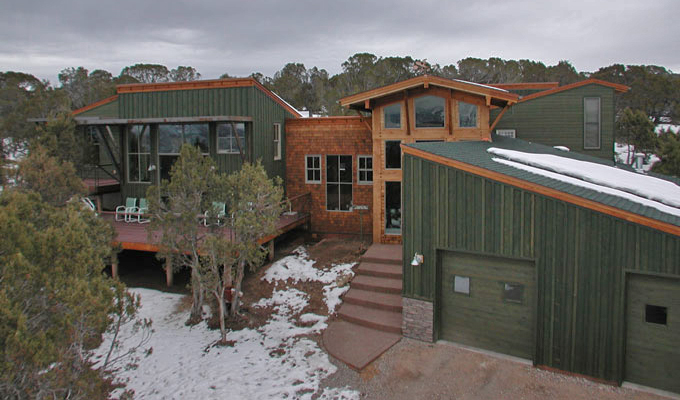This three bedroom house is nestled in pinyon and sage above the Roaring Fork River Valley. Each space is an individual volume that is carefully placed on site to preserve trees, maximize views, and work with topography. This is another project done in conjunction with R. C. Robertson Architects. Ron acted as lead designer, Mark was Project Architect, and Angela provided all construction documents.
